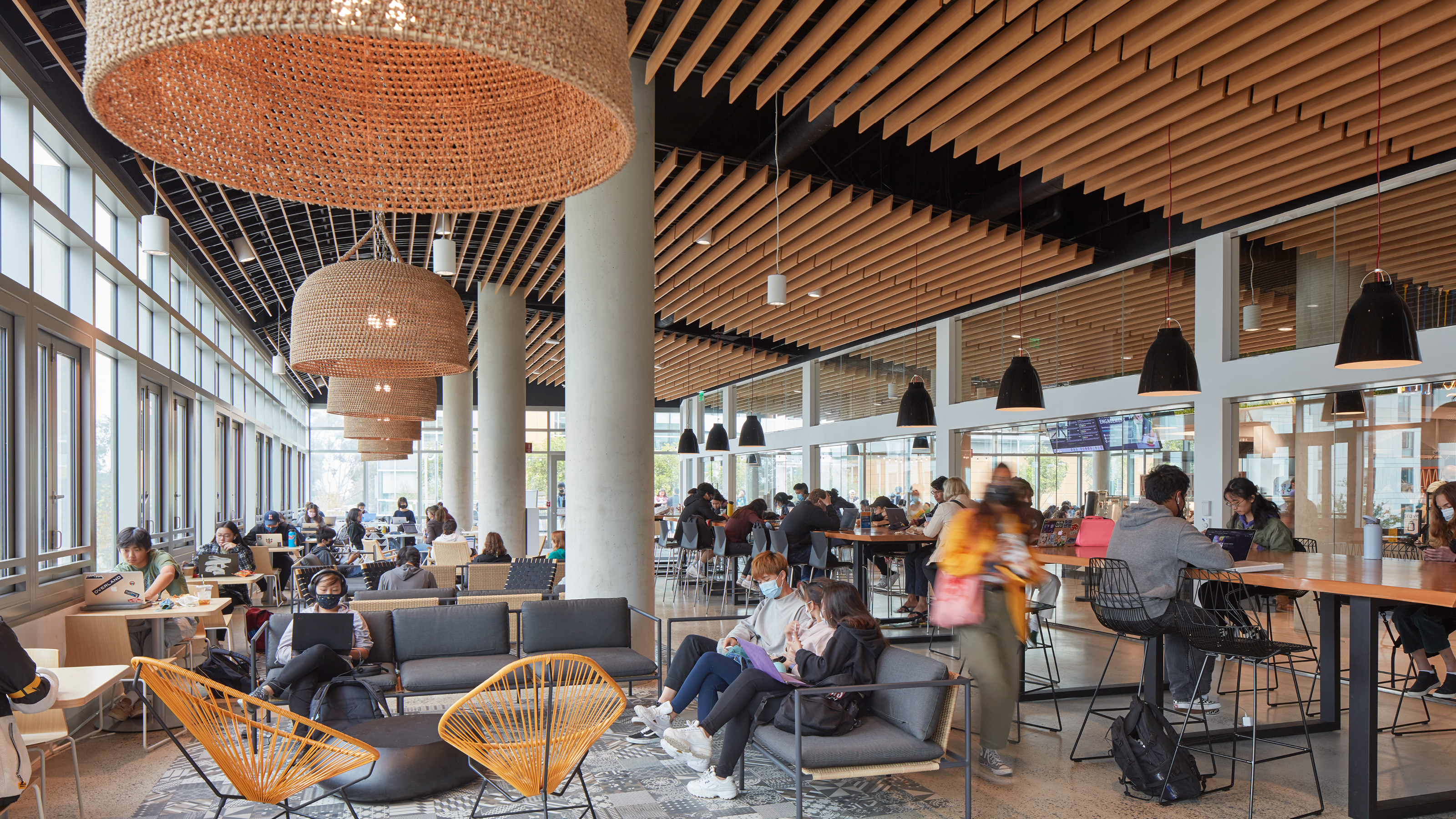
KEY DESIGN OUTCOMES
People: Mental well-being improved, reducing depression 8.2%. Physical health improved, increasing satisfaction with healthy food amenities 11% and frequency of mobility and exercising behaviors, indicating the neighborhood was more active than not, with active behaviors (n = 2,060) observed more than double stationary behaviors (n = 960). Social connection improved with more time spent socializing (n = 1,380) than being alone (n = 1,072).
Place: University staff, the design team, and researchers conducted surveys, visioning sessions, and behavior mapping exercises to understand how the project could reflect the diverse cultures and habits of students and area residents. Students said it was key that their culture of innovation and creativity be included in the design in a way that respected tradition while embodying future ideals of sustainability and technological innovation. Community members communicated that they desired a new version of an old treasure, the school’s popular public Craft Center, to reflect the university’s belief that student and community interactions are important to holistic development with affordable shopping and dining establishments, lecture halls, outdoor spaces, and a craft center that can be used by everyone who resides in the area.
Planet: All buildings are designed for passive survivability. Informed by predictive future climate modeling (IPCC AR5, RCP 8.5, 95% warming percentile), the team designed natural ventilation systems to maintain indoor thermal comfort per ASHRAE standards in the face of a more extreme climate future. The design-build process for NTPLLN also incorporated best practices for waste management and recycling, with 85.91% of construction waste diverted from landfills. With sustainable, low-impact materials, the team also limited reliance on off-site production and shipping, again reducing the construction’s carbon footprint.