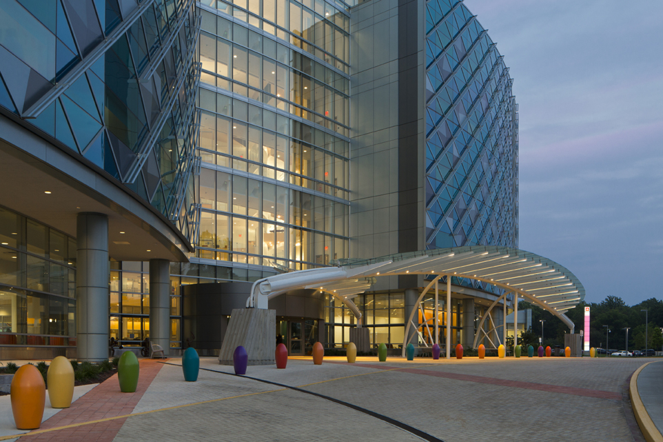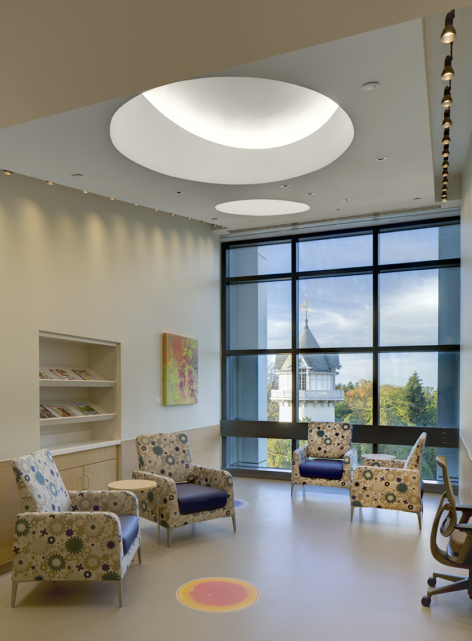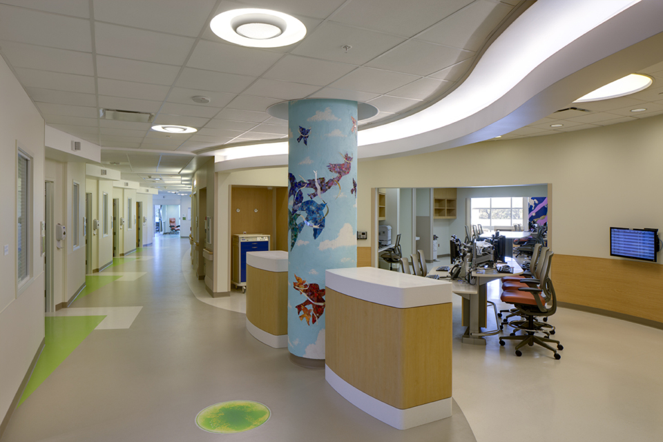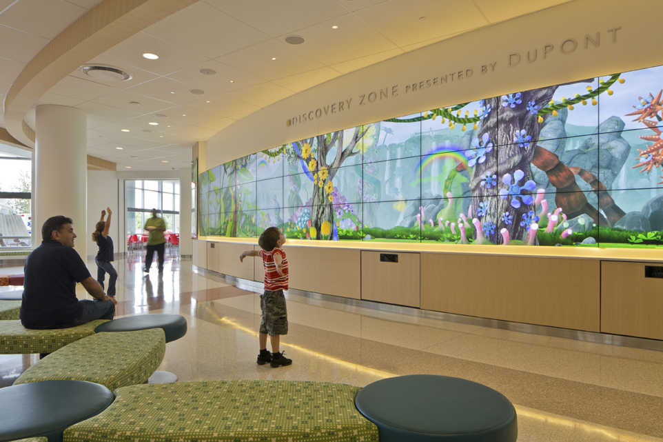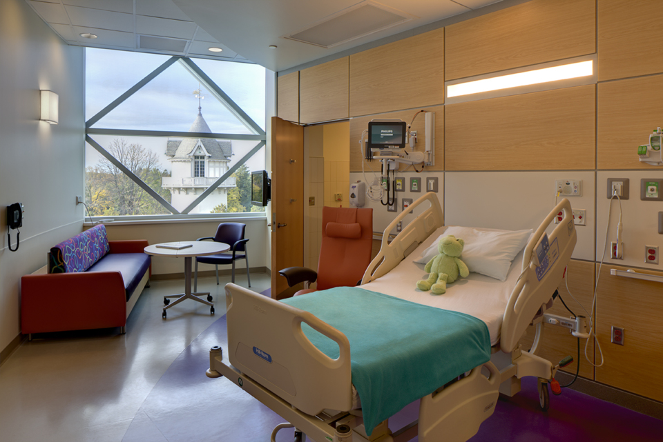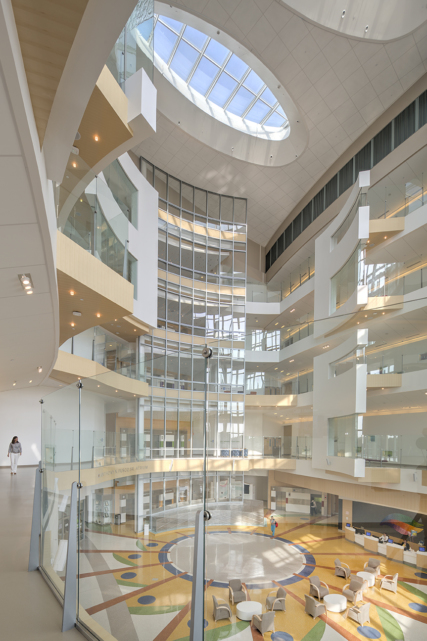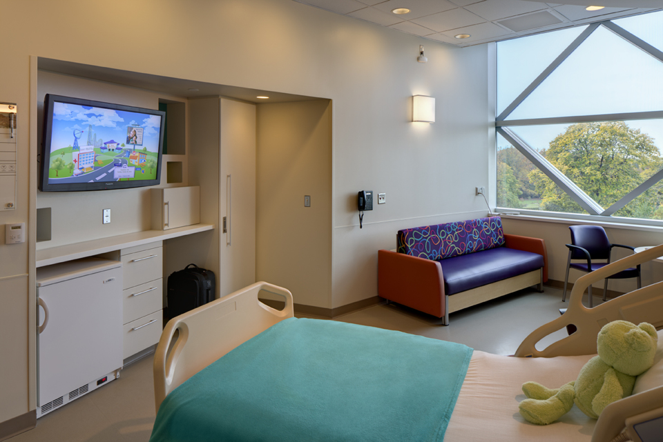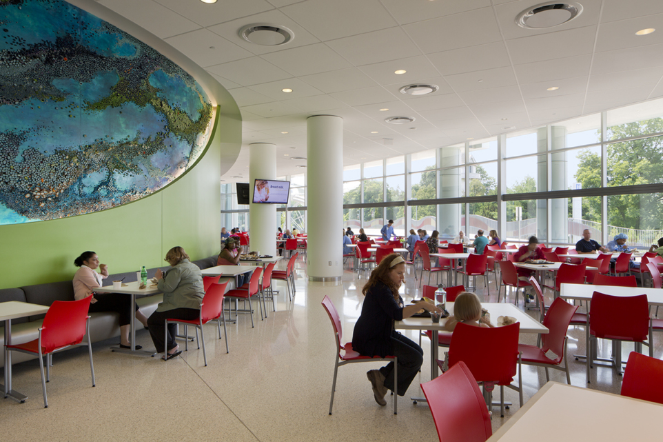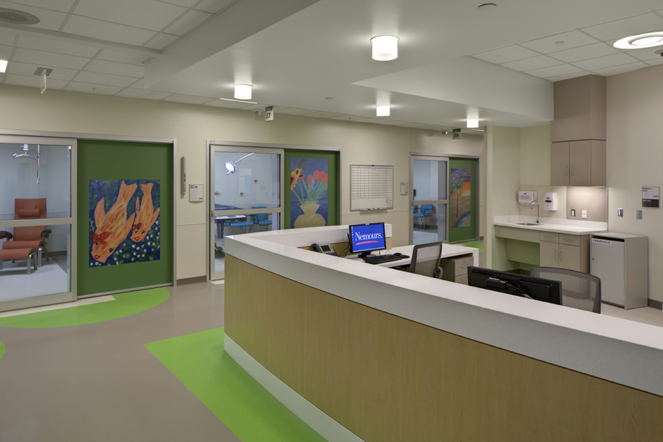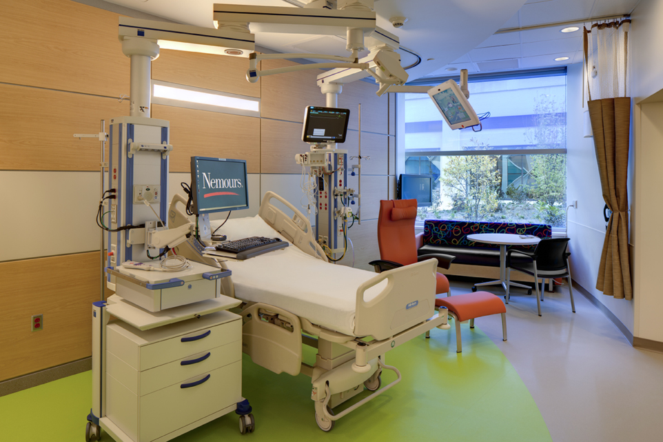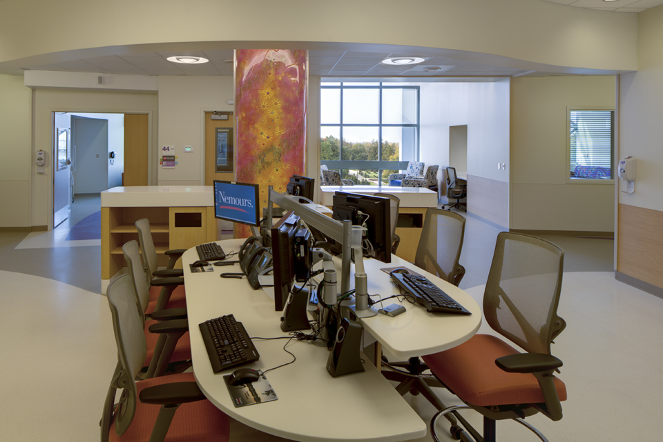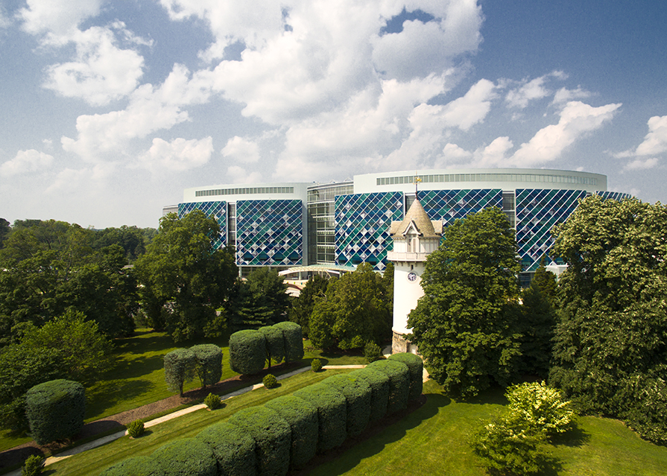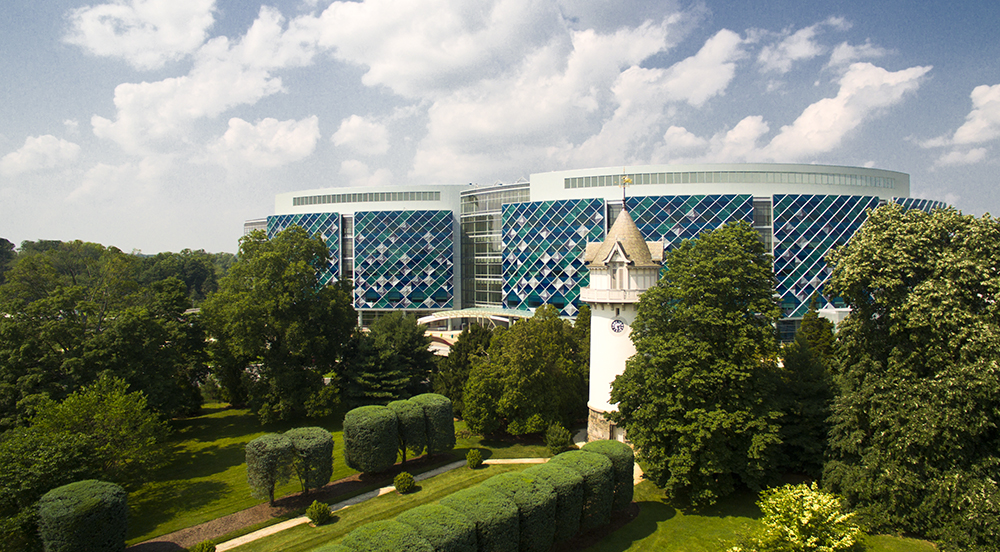
Nemours Alfred I. DuPont Hospital for Children
In an effort to evolve its brand and strengthen the patient experience, Nemours embarked on a significant expansion of its Alfred I. duPont Hospital for Children. Designed to take family-centered care to new heights, the expanded facility introduces two new inpatient neighborhoods designed around a central atrium —all designed with input from families of this very special patient population. The new five-story, 547,547 square foot patient care pavilion is located adjacent to the current hospital and features expanded services to meet the growing needs of children and their families. The building stands out for access to daylight, light harvesting, and bright interiors, and is celebrated for its colorful façade, innovative almond-shaped buildings, cost-saving solutions, and the children’s influence on the overall aesthetic.
Located on Alfred duPont’s 300-acre estate, the building represents duPont’s innovative spirit. The exterior fenestration animates local historic floral gardens using an arbor pattern skin, while arbor supported frames strengthen delicate growth —symbolic of Nemours mission of supporting children.
Project Type:
Healthcare (Pediatric Inpatient)
Location:
Wilmington, Delaware
Size:
547,547 SF
Case Brief By:
The Design Challenge
As a patient centered institution, emphasis was placed on the overall patient experience. Facility design and many of the amenities were developed to respond to requests from patients and families, including consideration of private vs. shared rooms, improved accessibility and navigation, more family space, and extended concierge services. In the innovative spirit of Alfred DuPont, the project team was tasked to utilize the expansive natural setting of the mansion gardens and provide access to daylighting for patients, family, and staff.
The Design Solution
- The overall building form evolved from the patient room configuration and operational flows through the unit.
- The eight-bed units increase the amount of clinical attention patients receive, and reduce patient count per clinician when compared with most hospitals.
- Caregiver area was corralled and condensed for convenient clinician access and limited patient disruption to respect the patient’s privacy and ownership, as well as their medical needs.
- Large family gathering area in each patient room was designed to be a “home away from home” and provides a comfortable environment.
Impact of Design
- Monthly Inpatient Environmental Satisfaction Index rose by 33.97 percent in 2015, a significant 20-percentage point increase in raw scores compared to 2013. Contributing factors: the child feels safe and secure; room appearance and cleanliness; function; comfort for visitors; overnight accommodations.
- Inpatient Monthly Likelihood to Recommend the Hospital to others, Top Box score averages rose by nearly 5.0 percent (in the periods recorded from 2013 to 2015).
- Monthly Overall Rating of Emergency Department Care saw a 10.9 percent satisfaction rise among patient families.
PROCESS
Timeline
- Master Plan: 2010
- Design Start: May 2010
- Design Completion: November 2010
- Construction Start: June 2011
- Construction Completion: October 2014
- Project Completion: November 2014
Project Team
- Architecture & Interior Design: CannonDesign
- Civil Engineer: VanDemark & Lynch
- Structural Engineer: Cardno Haynes Whaley Inc.
- MEP: Affiliated Engineers Inc.

