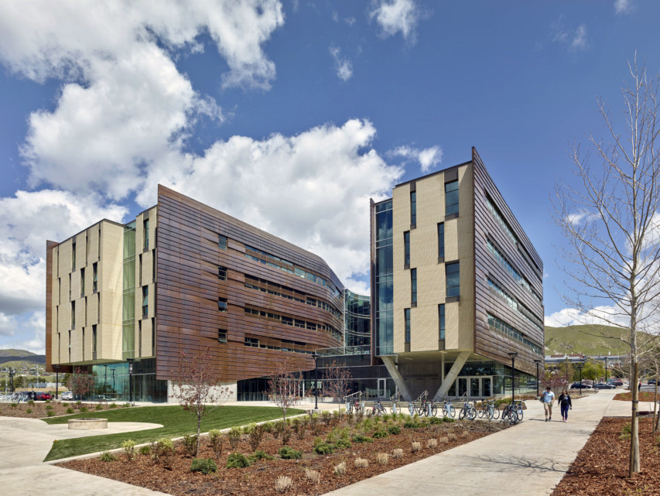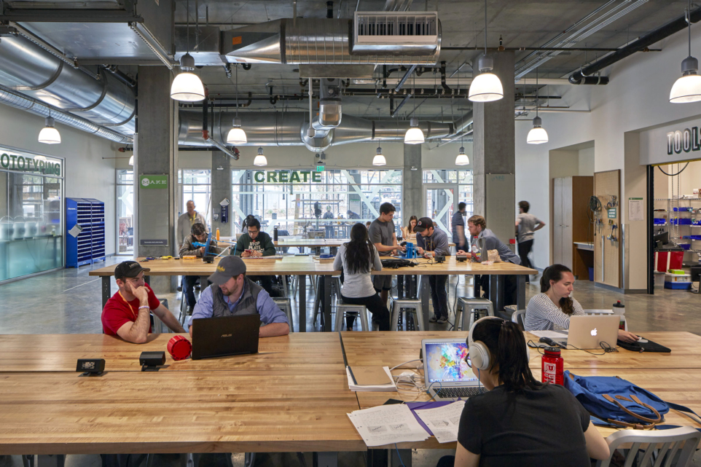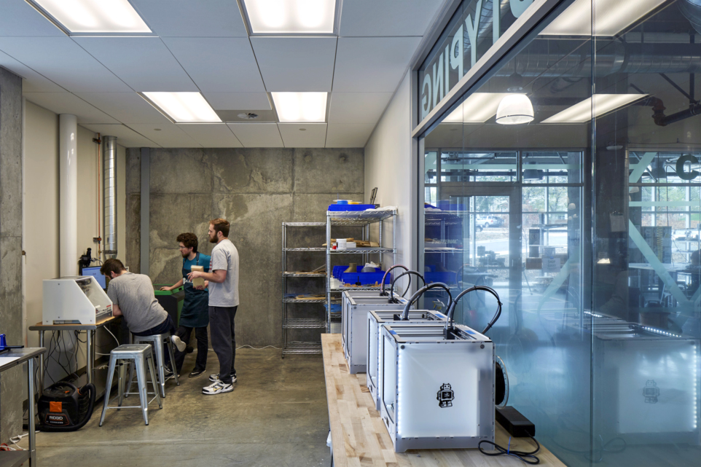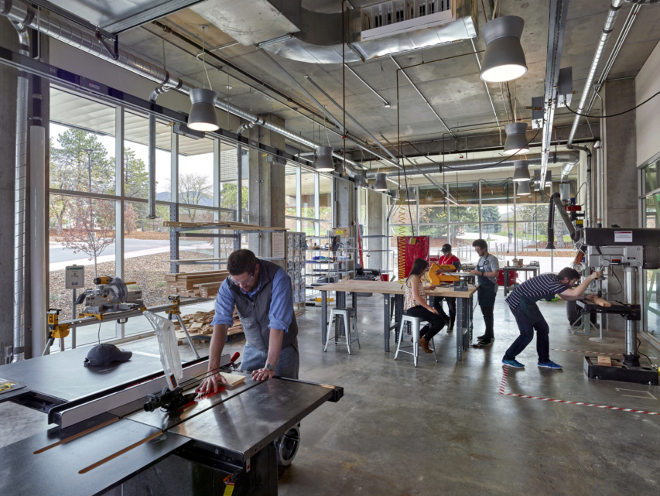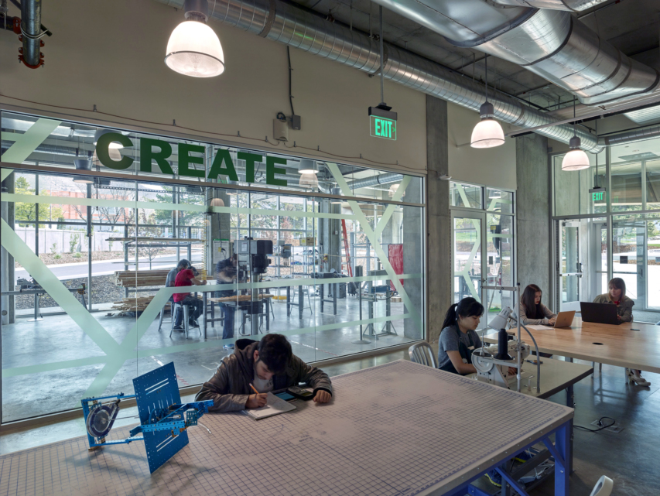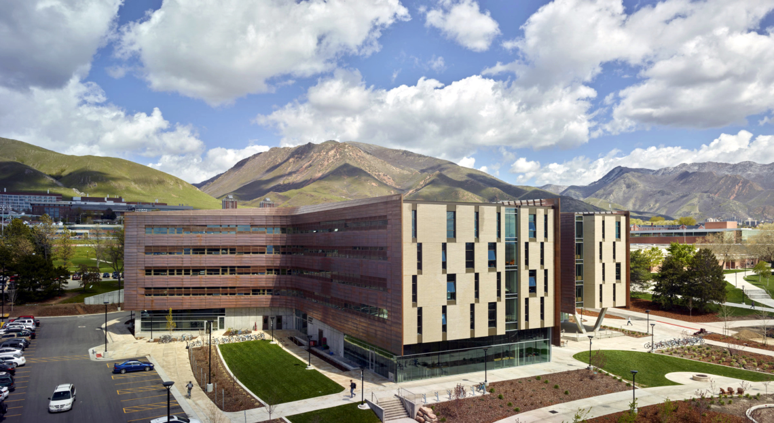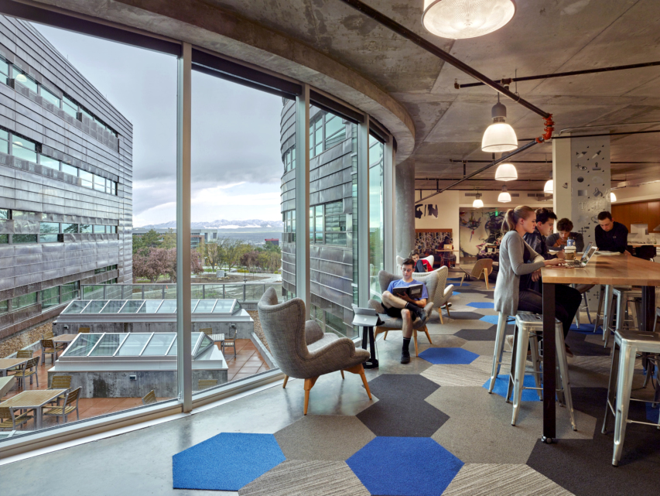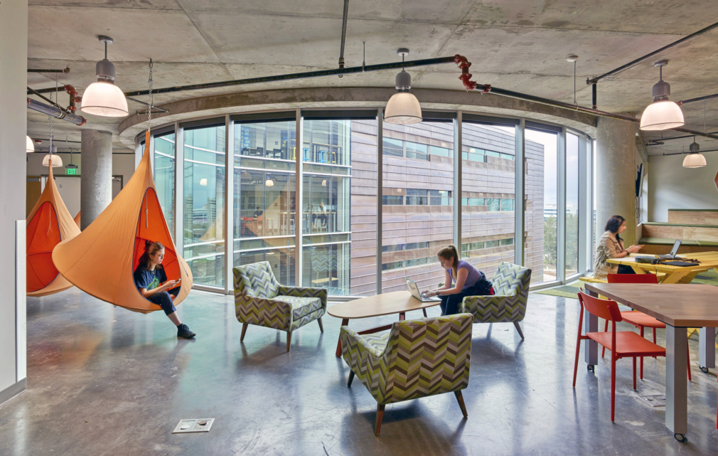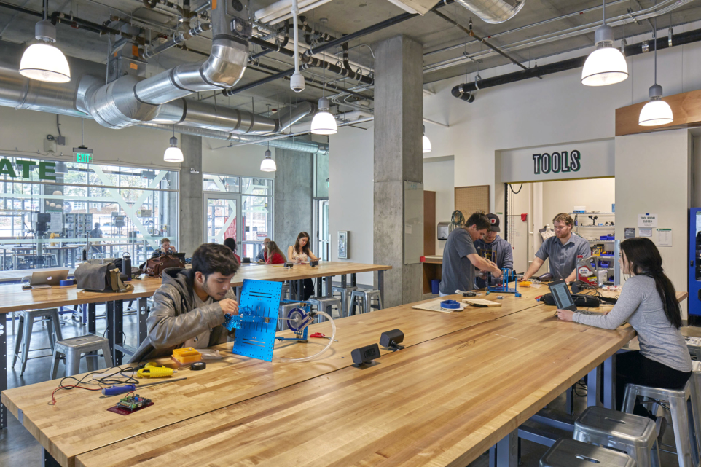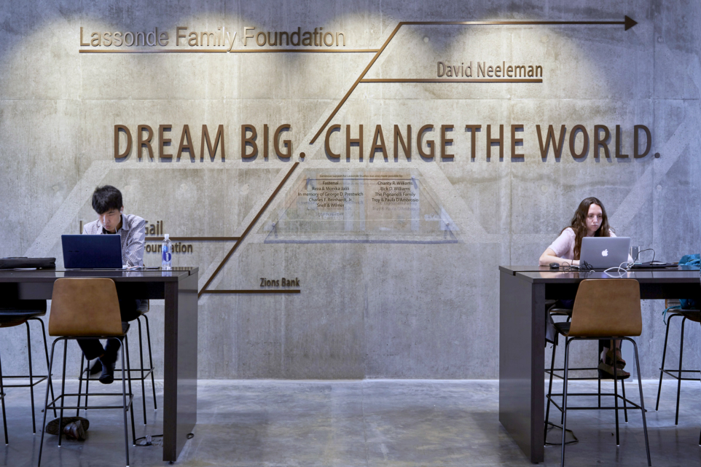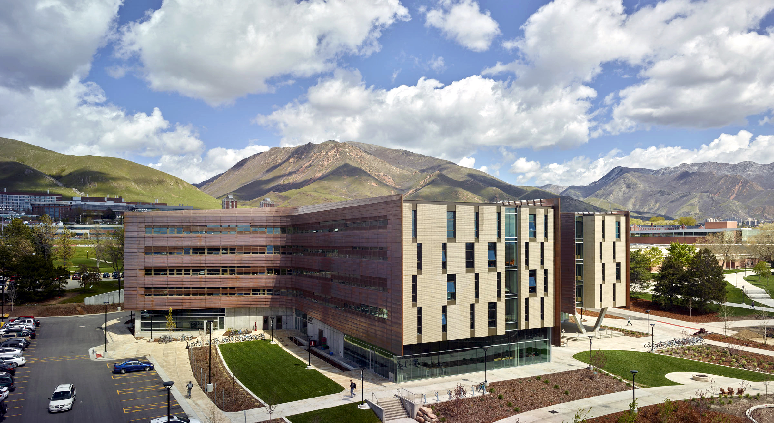
Lassonde Studios
The University of Utah has redefined entrepreneurial education with Lassonde Studios—a breakthrough learning facility combining 400 student residences with an entrepreneurial hangar where students truly live, create, and launch companies. In just two years, the building has quintupled the number of student-led startups on campus and bolstered the university’s entrepreneurial brand. The building is open to the entire campus community, and welcomes students from all backgrounds and concentrations of study to spur innovation and establish a new paradigm for entrepreneurial learning.
Winning Project:
ASID 2019 Outcome of Design Awards (Category: Growth)
Project Type:
Education (Higher Education)
Location:
Salt Lake City
Size:
161,000 SF
Case Brief By:
 |
 |
The Design Challenge
In order to embody the mission of the Lassonde Entrepreneur Institute to provide students transformative experiences through entrepreneurship, the University of Utah sought to create a completely new learning facility which would foster an environment of collaboration, inspire students to have entrepreneurial dreams of starting their own business, and push the boundaries for where they live and work.
The Design Solution
- A new building typology with an innovative hangar space on the first floor open to the university, and four secure student residence floors above to explore the exciting boundaries between where students live and work.
- The flexible grid system exemplifies the entrepreneurial spirit of its students by allowing them to reconfigure rooms and spaces to fit their needs.
- Natural and local materials including copper cladding that adorns the entire exterior, inspired by the slopes and angles of the Wasatch Front Mountains, were used to help create a campus icon and source of pride.
- Addressing poor air quality in Salt Lake Valley, the building is mechanically ventilated with CO2 sensors and outdoor airflow measurement devices installed to detect when conditions vary by 10 percent or more than the design value
Impact of Design
- College student participation jumped from 2K to 7.8K in the first year the building opened.
- Demand to live in Lassonde Studios far exceeds space (more than 1,400 students applied the first year for the 400 available rooms) —resident beds are full and meeting Lassonde Studios tuition goals.
- Lassonde Studios has helped the university quintuple the number of student-led start-ups in two years, from 92 to 504.
- The project minimized construction waste and utilized recycled content in 21.2 percent of the building materials.
- Design efforts achieved a 48 percent energy cost savings off LEED baseline performance targets.
- The building optimizes energy performance using LED for 100 percent of the lighting
- The project has helped University of Utah elevate itself in national rankings.
PROCESS
Timeline
- Design: April 2014
- Construction: October 2014 – August 2016
Project Team
- Architecture & Design: CannonDesign and EDA Architects
- Research: ARUP, University of Utah
- Construction: Gramoll Construction
